With our most unique project name yet, Dixie’s Chicken Ranch was a labor of love in every way. You are probably wondering how we named this project and it is actually quite simple. Our client’s were looking for a place to retire outside of the hustle of the Phoenix metro area and fell in love with this property in Camp Verde Arizona. The property came equipped with a barn full of chickens which of course their dog Dixie loved to chase around the grass. As construction went on, they kept asking their dog Dixie if she wanted to go visit her chickens up north…and Dixie’s Chicken Ranch was born.
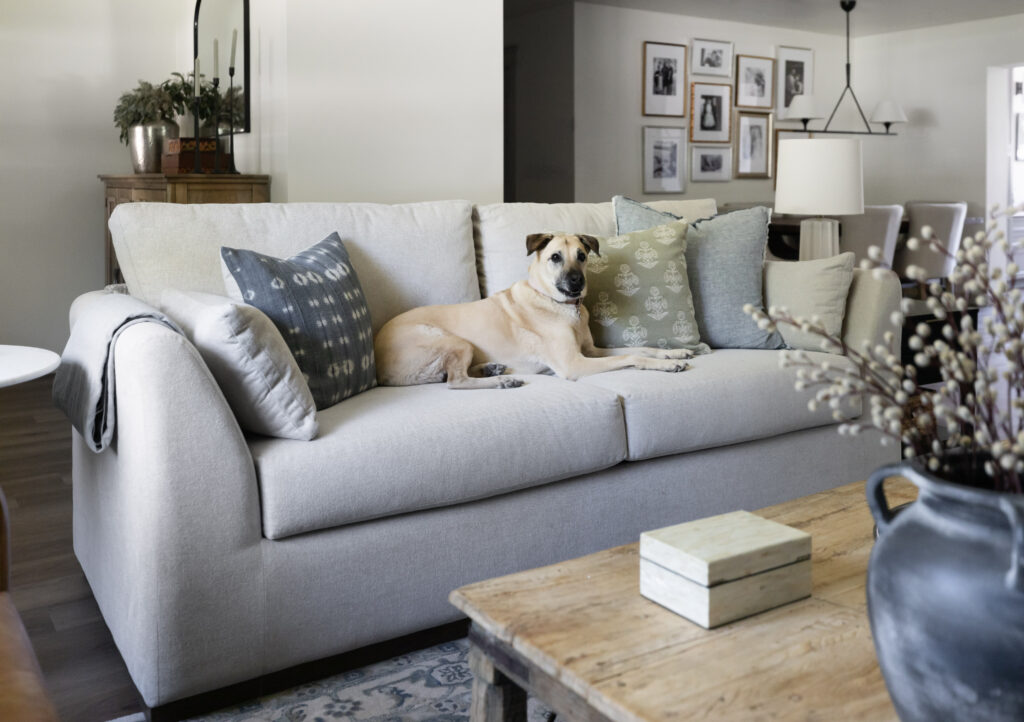
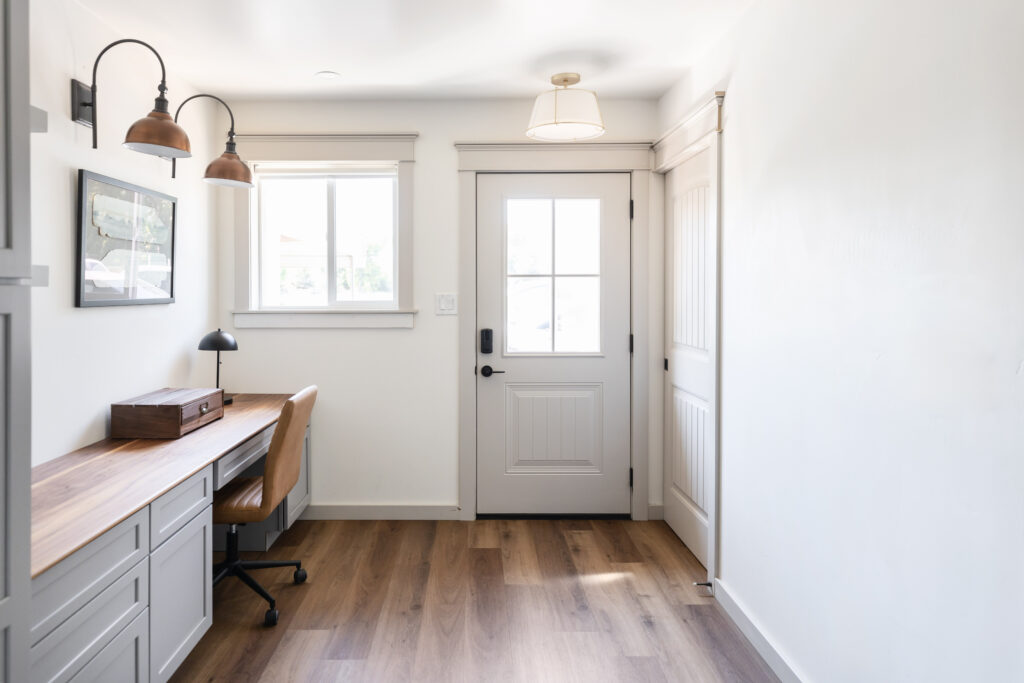
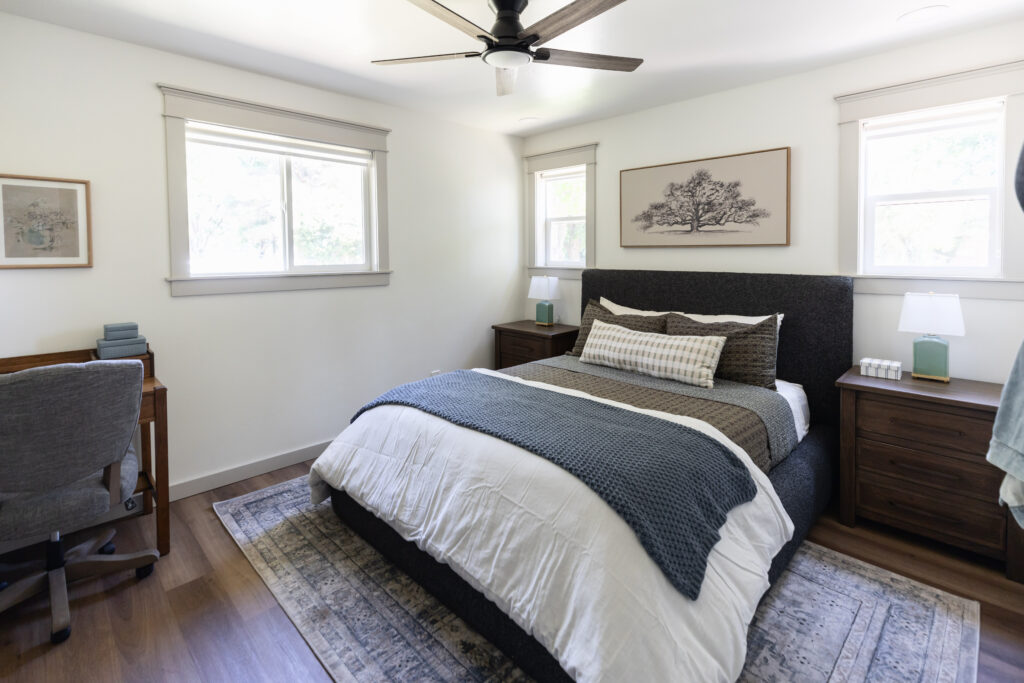
This property has open grass and beautiful views but the original house was desperately stuck in the 1970’s. Wood paneling, linoleum floors, popcorn ceilings and a funky floor plan all needed to be addressed in this renovation. It was important the clients kept the open feel while providing nooks of privacy for them and their guests. We created an office area as they transition into retired life and reconfigured the kitchen to provide a usable layout. We focused the design on much needed updates while incorporating the client’s personal style with eclectic and vintage items.
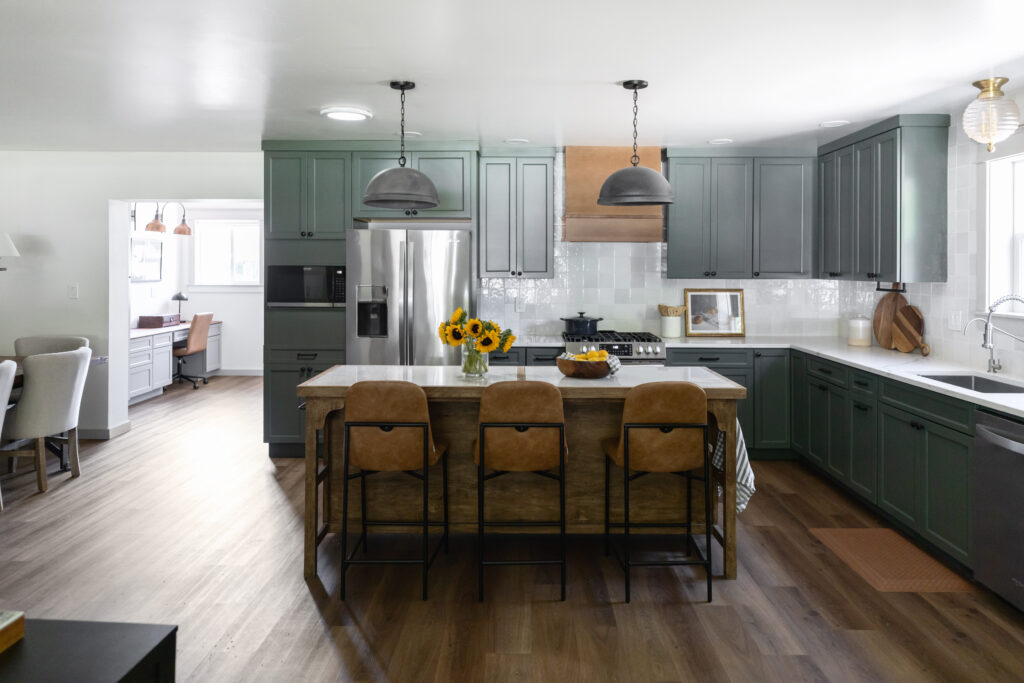
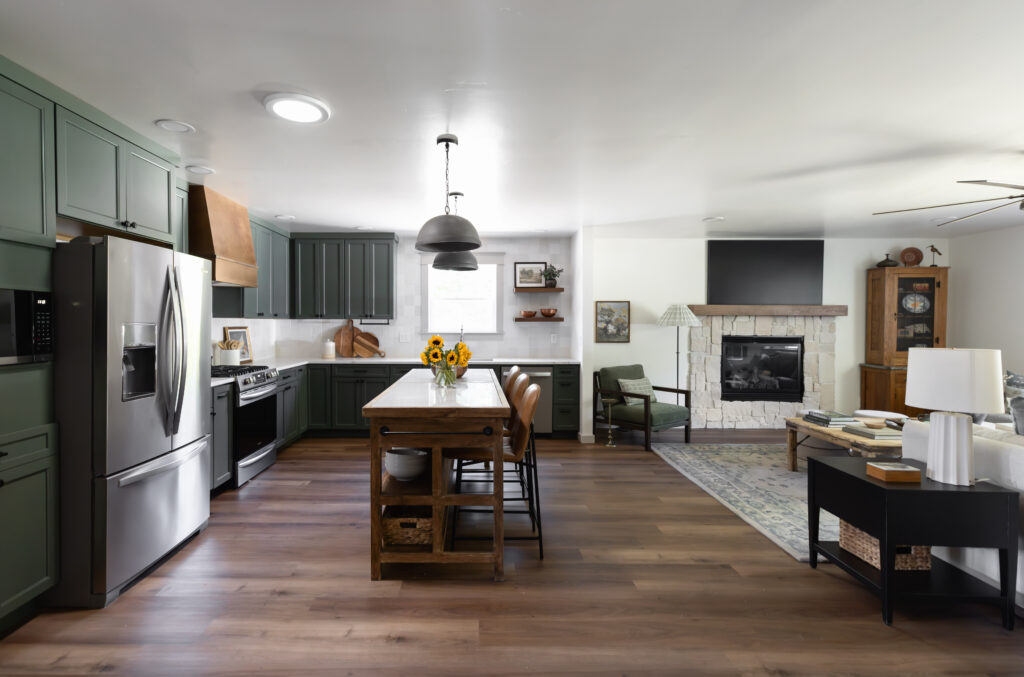
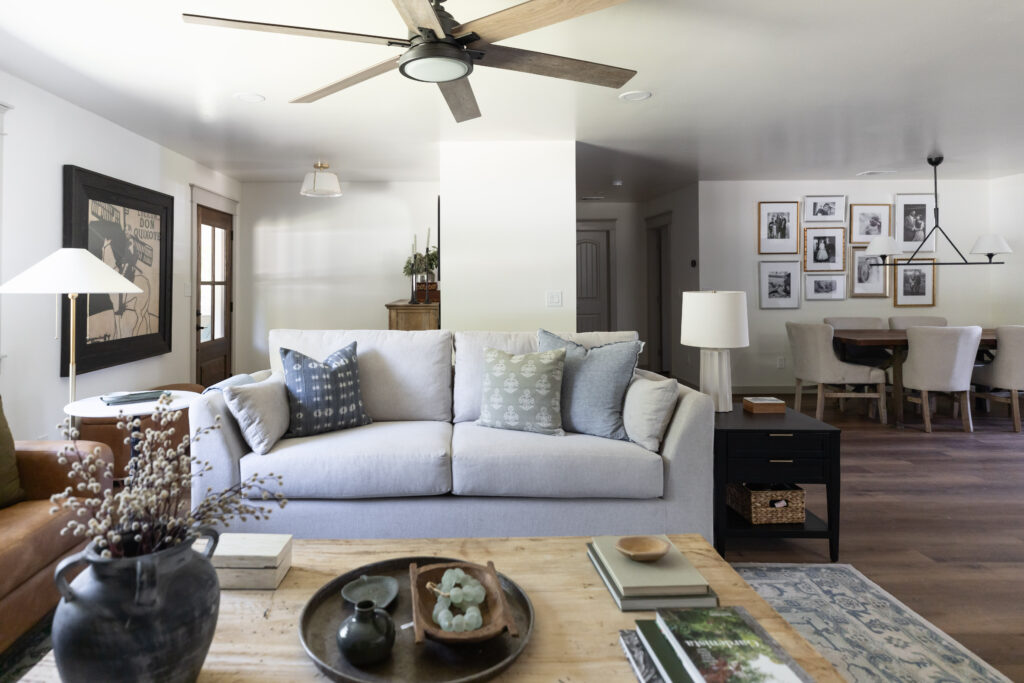
Our client’s wanted to plan for the future by adding some barrier free design elements so they have more longevity in this home. In the main house we widened the doorways, added a curb-less shower in the primary bathroom and focused on usable storage. We kept an open concept living room and gave lots of open space around the furniture placements. Sturdy sofas and beds at the perfect transfer height complete the barrier free furniture plan.
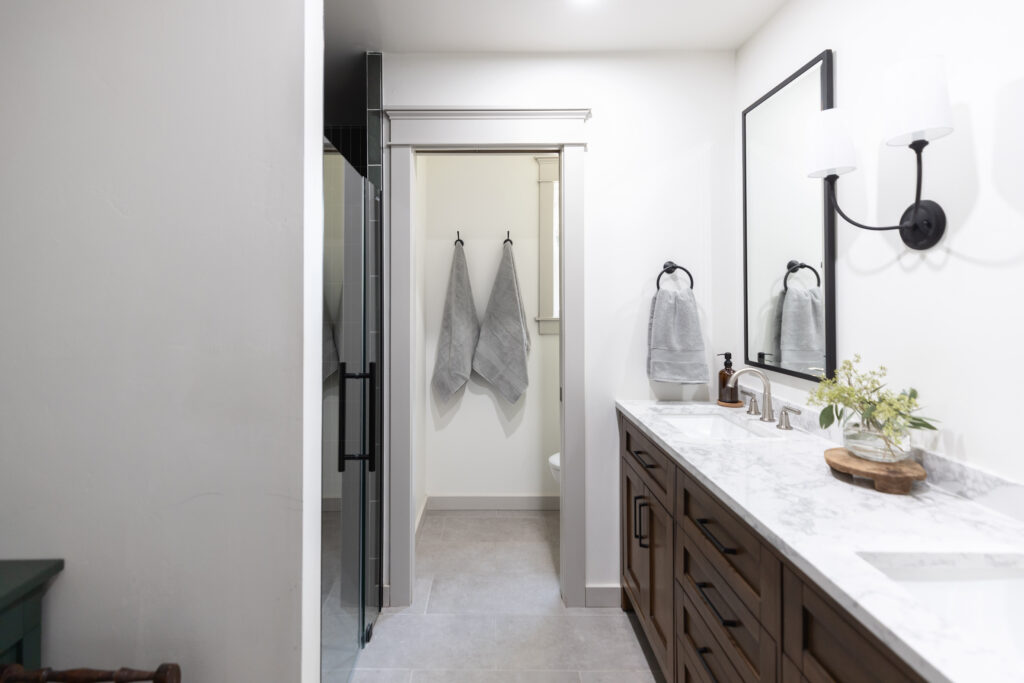
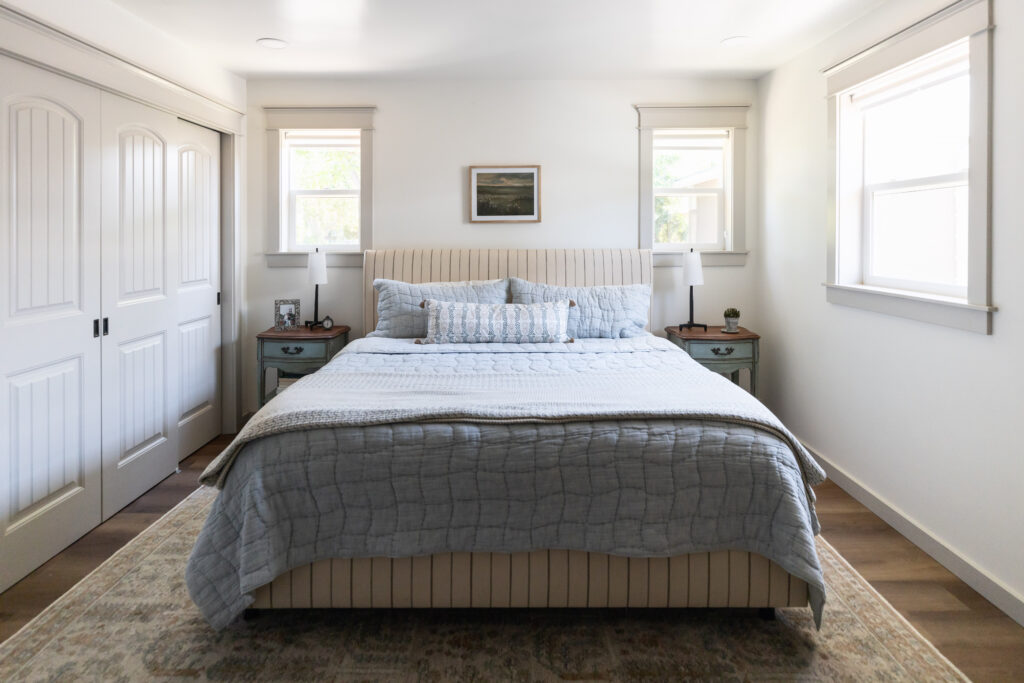
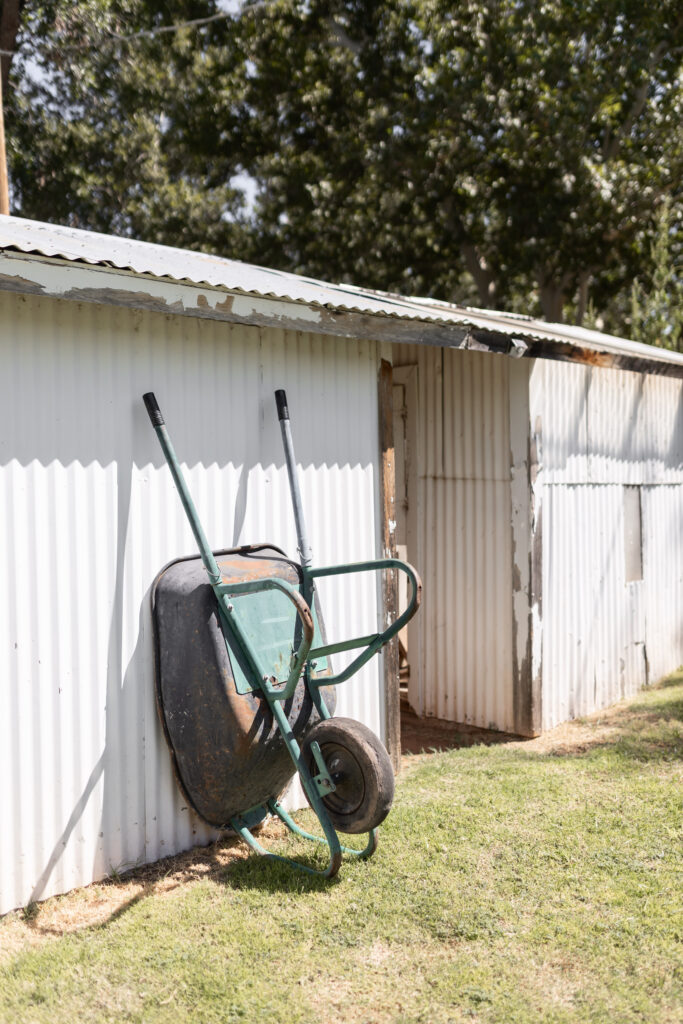
The detached garage was transformed to a barrier free design casita with all the necessities for guests to feel safe and comfortable. Originally the casita was intended for the client’s aging parents to live and visit but as it goes, life had different plans. During the construction phase on the main house, the client’s sister was diagnosed with a rare brain cancer. With her cognitive ability declining, she made plans to move into the casita so her sister could care for her. With many surgeries and treatments, she has outlived every prediction and is enjoying her time in the mountains with her family and her cat Reba.
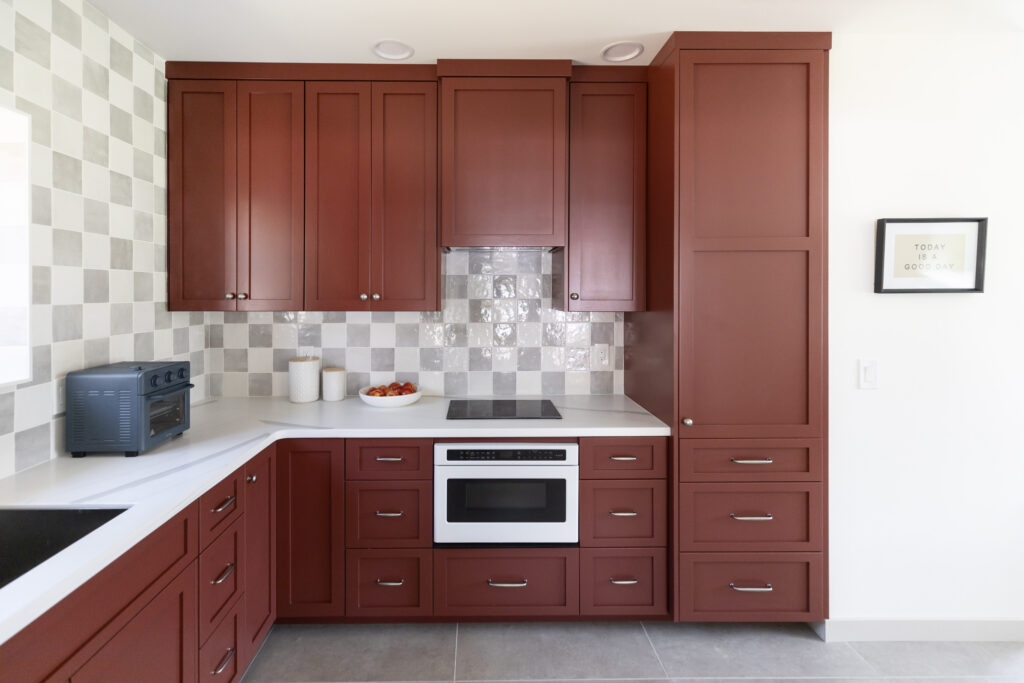
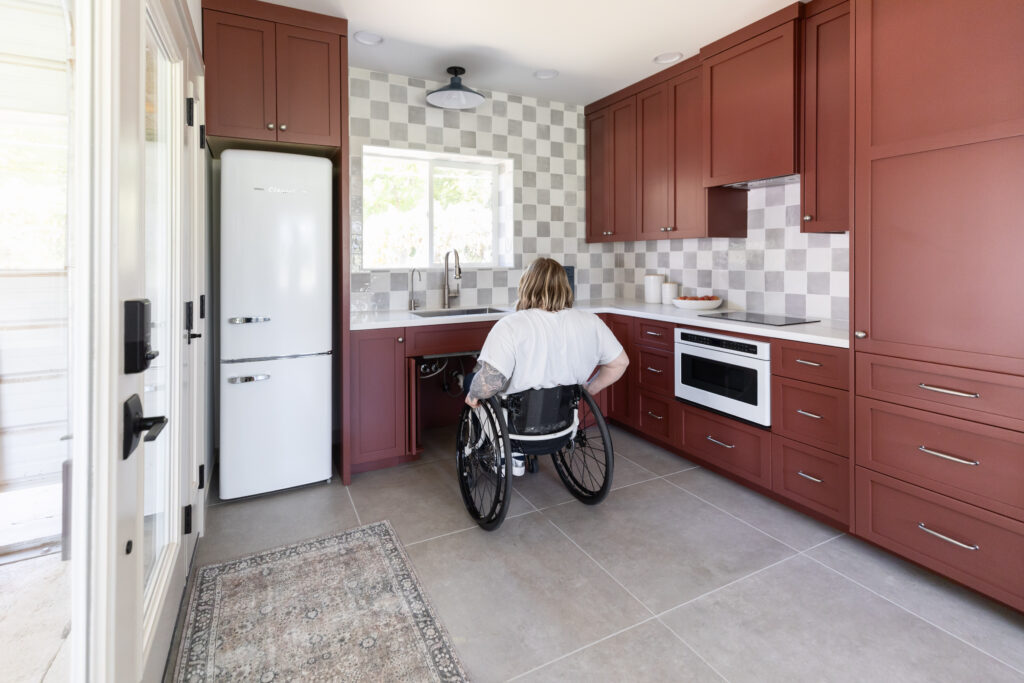
The casita focused on some extra barrier free design elements to ensure the space can grow with the needs of the clients. Large glass french doors with a curb-less entry replaced the old garage door. The kitchen is fun with the bold terracotta cabinets and checkerboard tile while being functional with drawer storage, drawer microwave, induction cooktop, spacious pantry, and convertible roll under sink. This sink base cabinet can be used traditionally or when needed, the base can be removed to convert to a roll under sink.
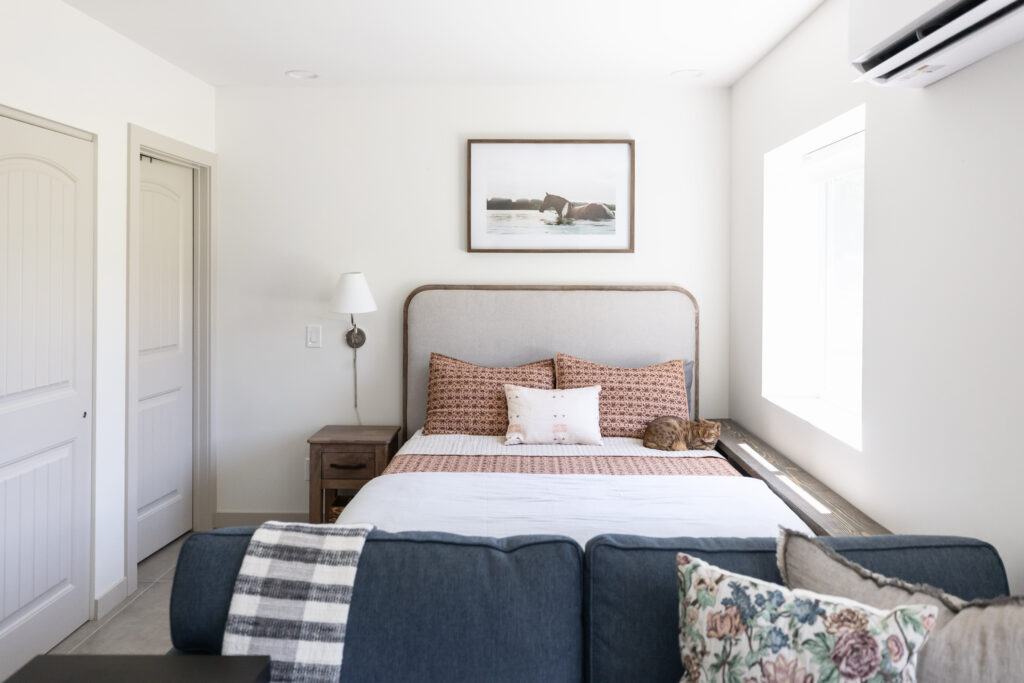
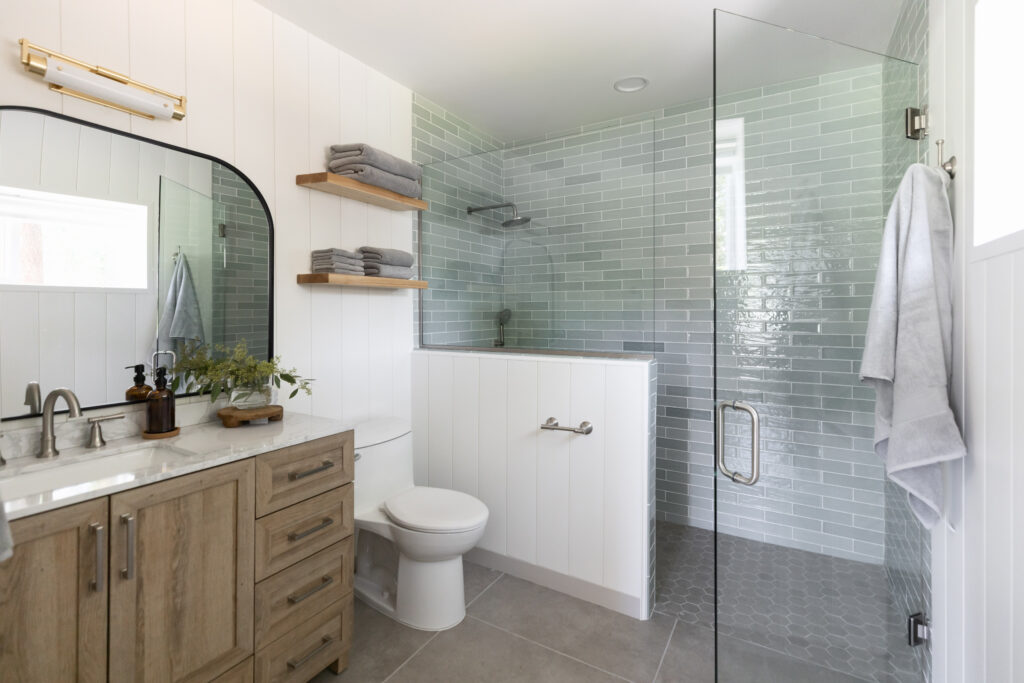
The studio style gives flexibility for various furniture set ups and uses in the future. We kept the furniture plan simple with fun colors and of course had to make space for Reba. The bathroom has a spacious 4 foot turn radius and large curb-less shower. The glass door is perfect for keeping the water contained and the heat in – no cold showers here. Though the shower does not have grab bars installed, the walls have the backing so if needed grab bars can be added in the future.
This was an incredibly rewarding project to work on for some amazing clients. Blending accessibility with personal and beautiful interiors is our mission and we are so grateful to get the opportunity to work with client’s that value that vision. We loved creating these 2 spaces that give the client’s flexibility and safety as they embark on a new chapter of life.
Before Photos
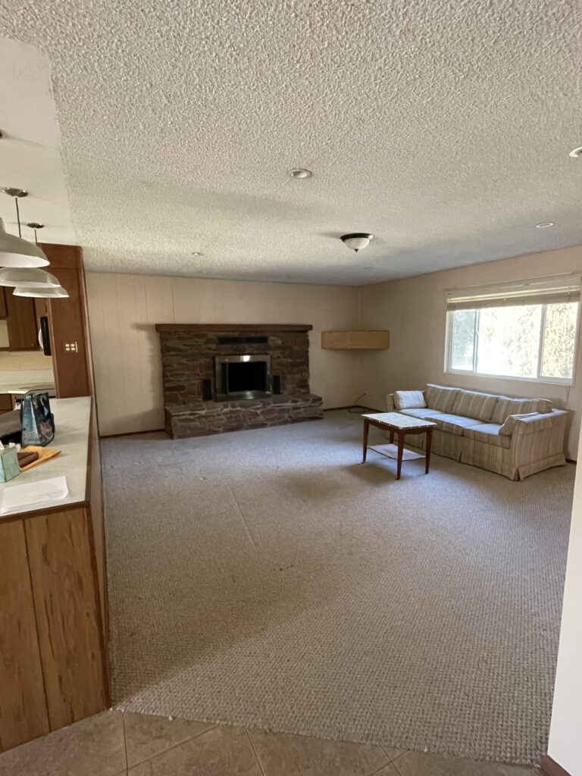
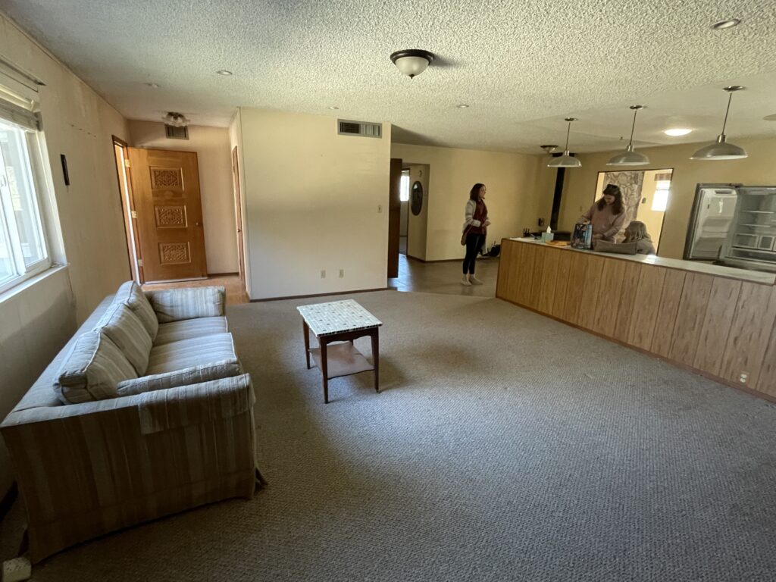
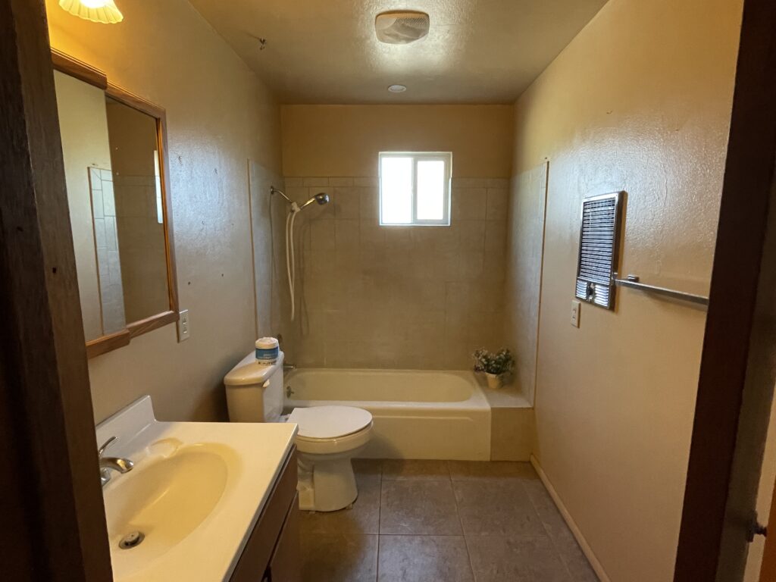
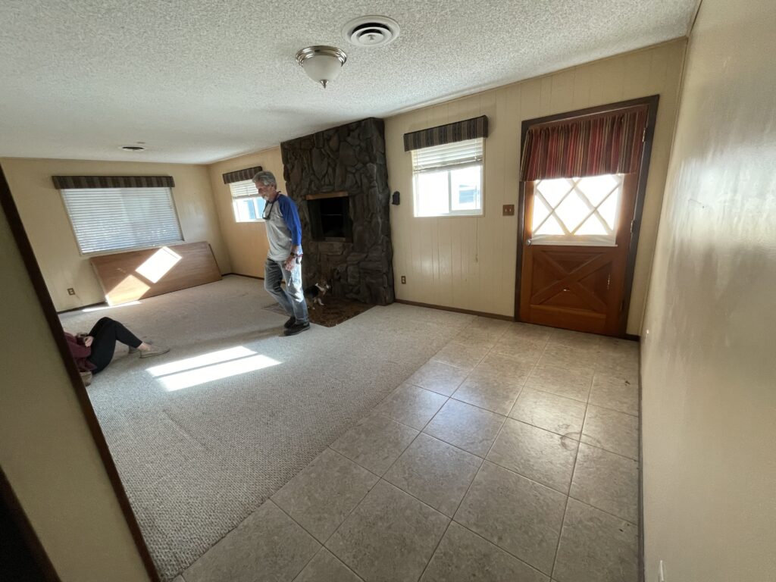
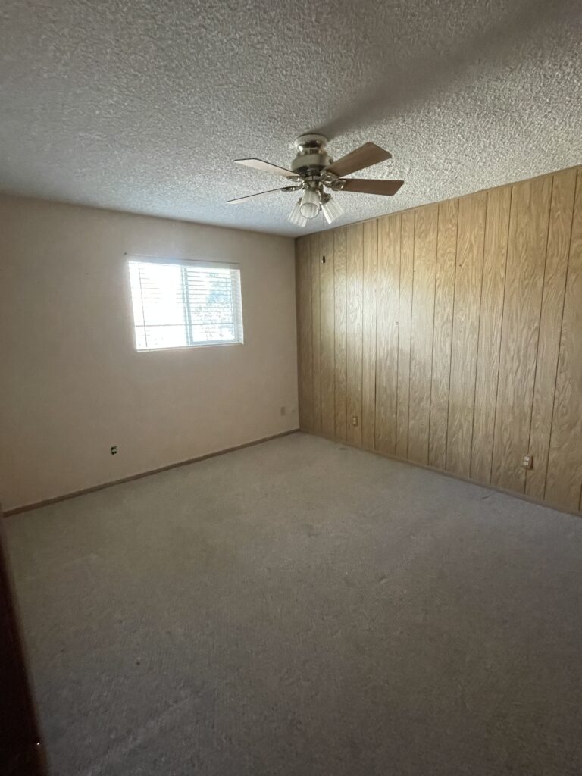
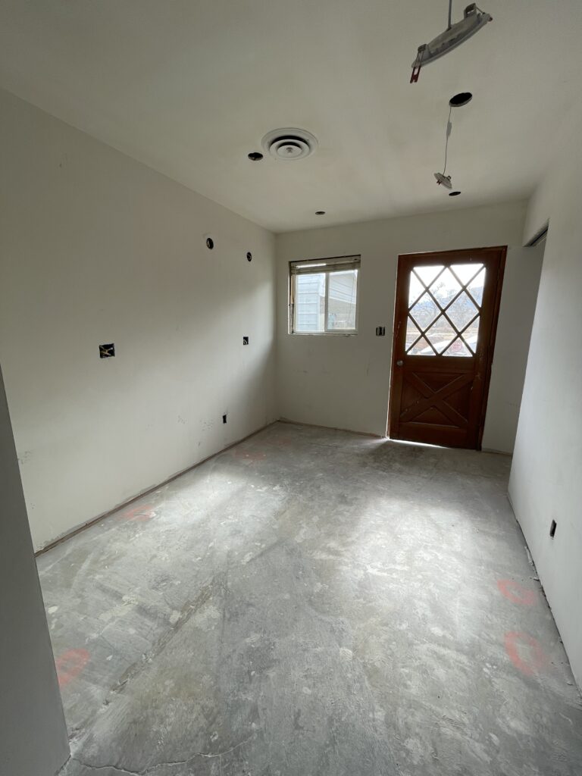
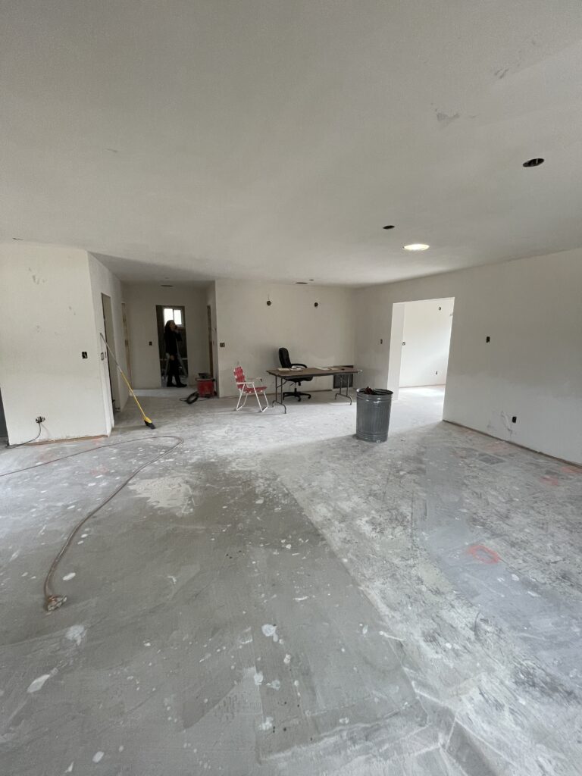
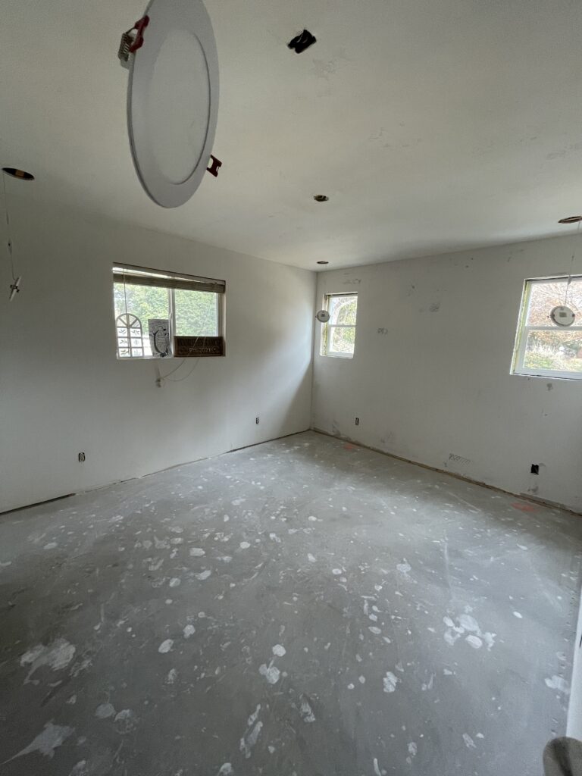
Location: Camp Verde, Arizona
Designer: Blue Copper Design
Photographer: LifeCreated
Builder: Main House-Bob Smith Construction / Casita- Kilby & Sons Construction
PRIVACY POLICY
TERMS & CONDITIONS
MADE BY TANDEM
COPYRIGHT 2024 BLUE COPPER DESIGN